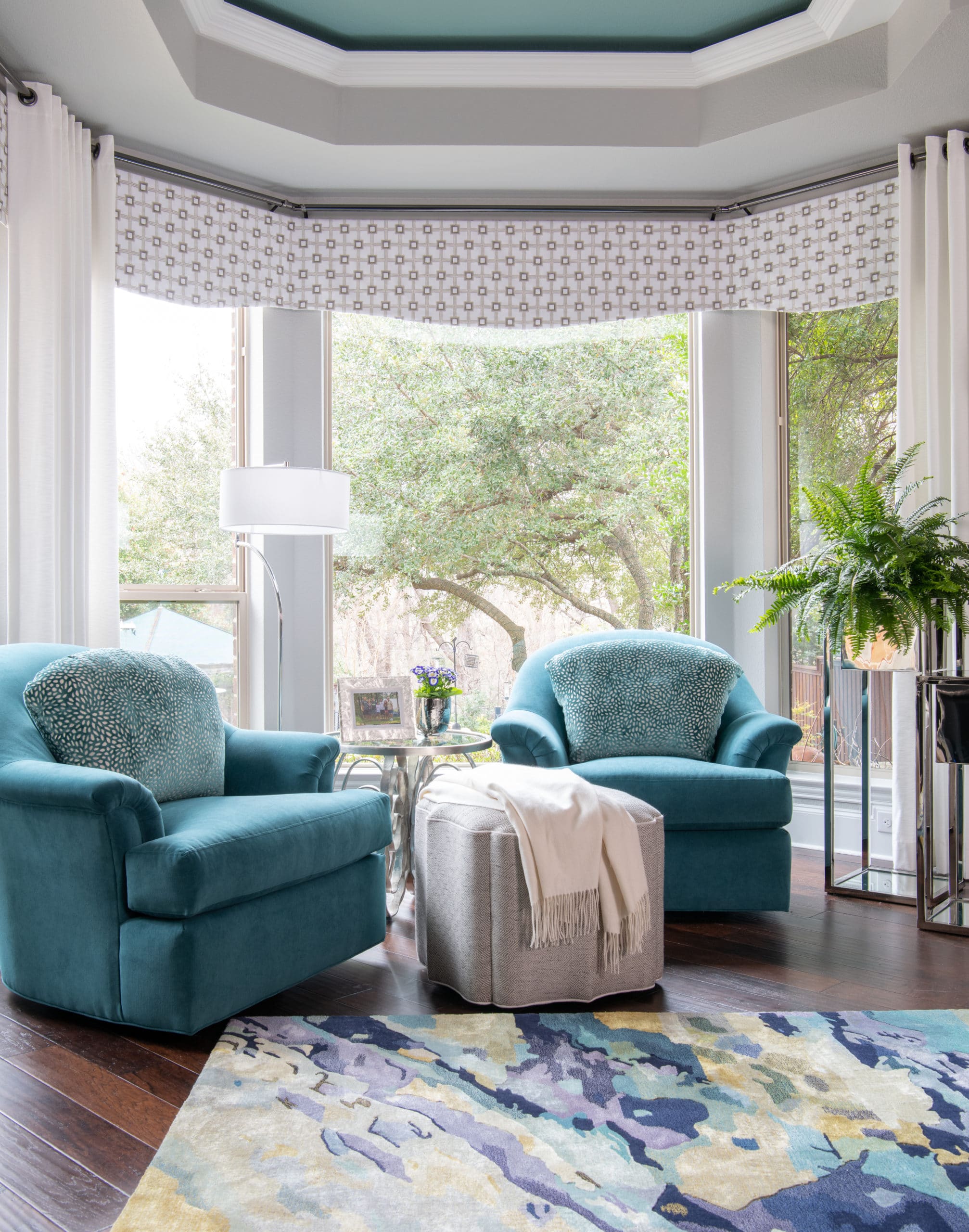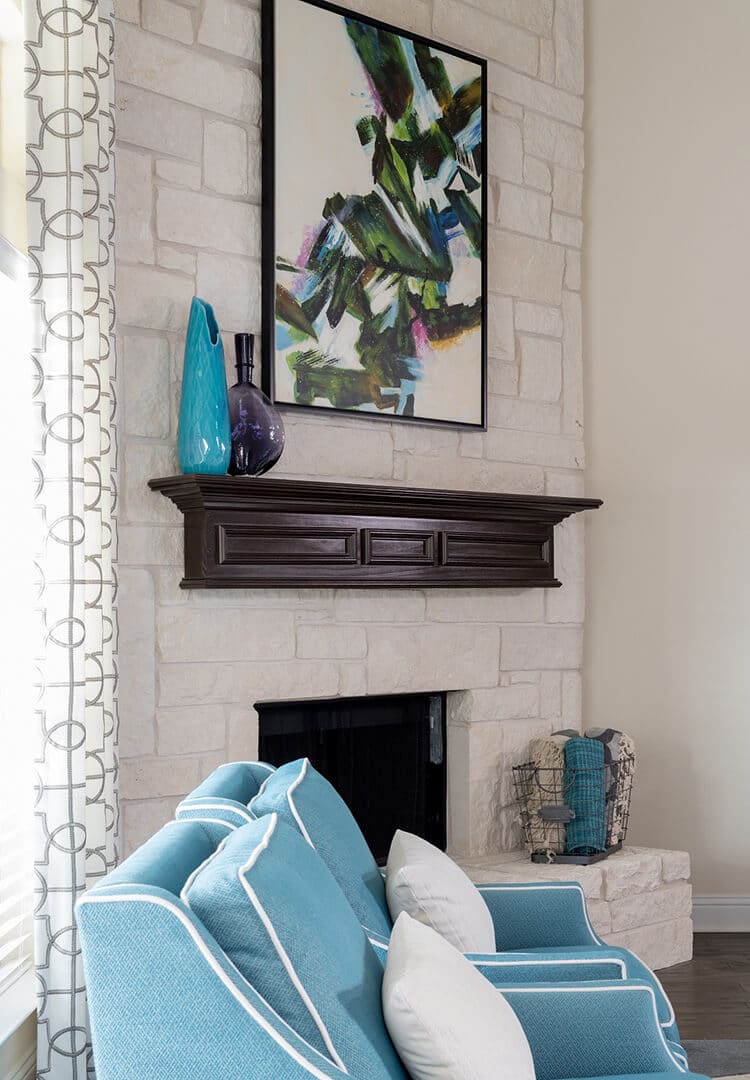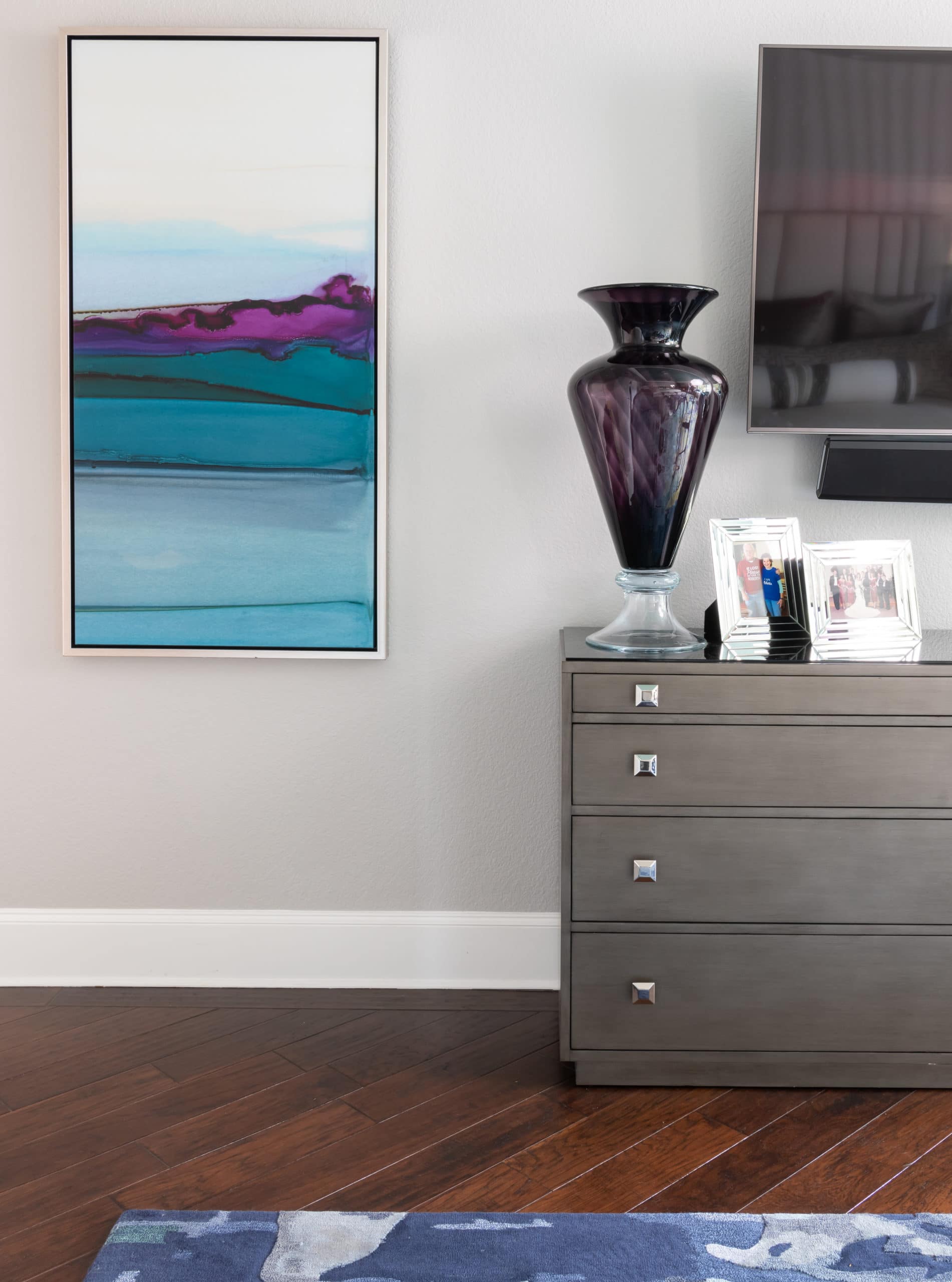master suite makeover complete with beautiful master bath spa retreat
McKinney TX
2a- Link McKinney TX and Residential Interior Design to https:dkorhome.com
McKinney TX
2a- Link McKinney TX and Residential Interior Design to https:dkorhome.com
Living in a house built in the 1980s, the Marleys called our Dallas interior design firm for a complete master suite remodel. They loved their existing home decor colors, but they wanted the home to feel more like a spa. The bedroom and bathroom layout were quite awkward, and we had a little give and take as we moved a few walls in this master suite remodel.
The other major challenge in this master suite makeover was reconfiguring the plan to give additional space to the smaller master bathroom. We knew we had enough space to take from master bedroom to give to the master bathroom that is where we started.
Our Dallas design team went to work on versatile space planning, furniture placement, paint colors, decorative moulding details, trey ceiling, new fireplace design, sliding barn door, and turn-key remodeling plans and worked with our general contractor to project management to complete the entire process.
Kick off your shoes and come on into a restful master bedroom & bathroom
{Scroll to the bottom to see the before-makeover photos}
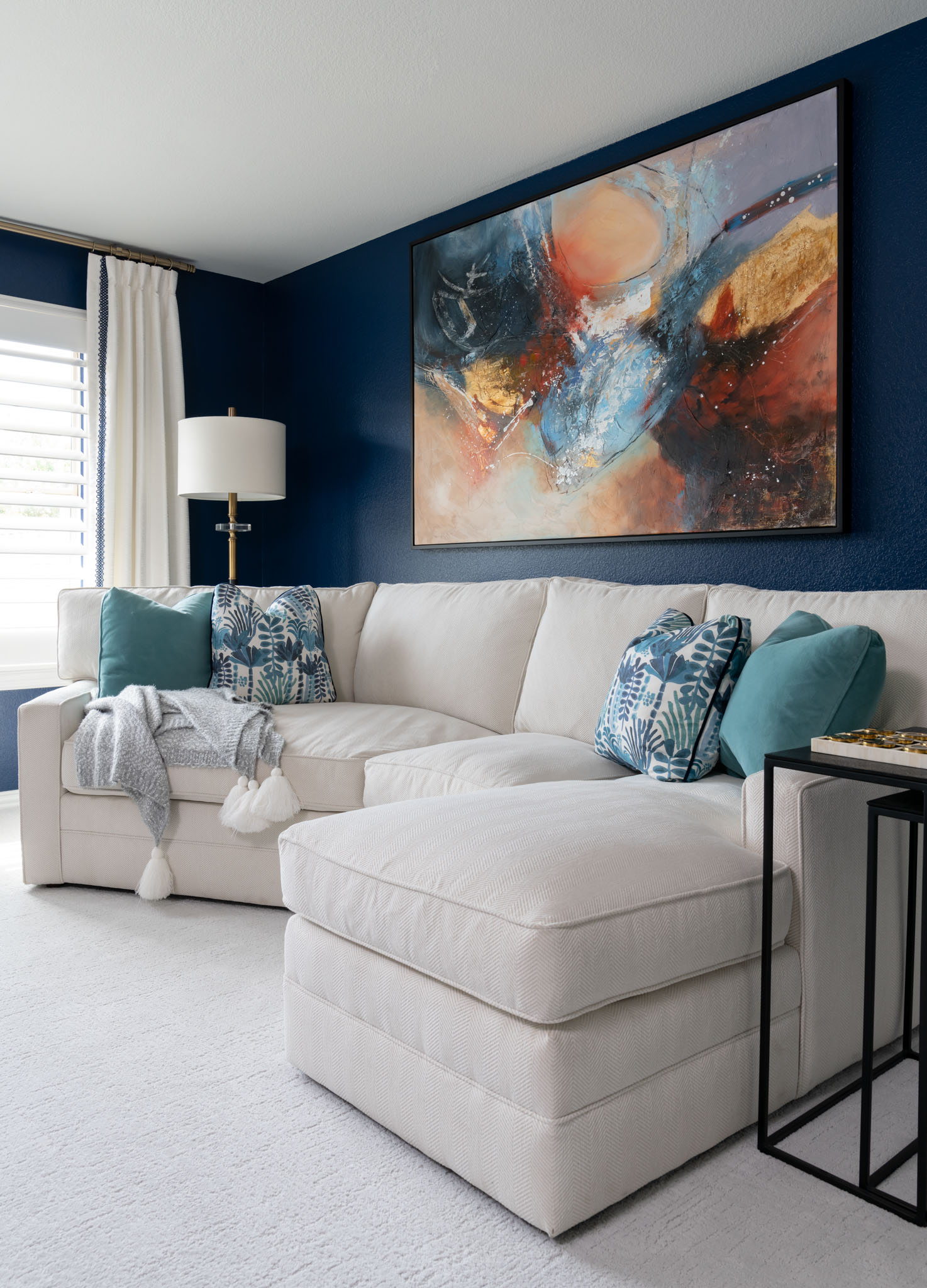
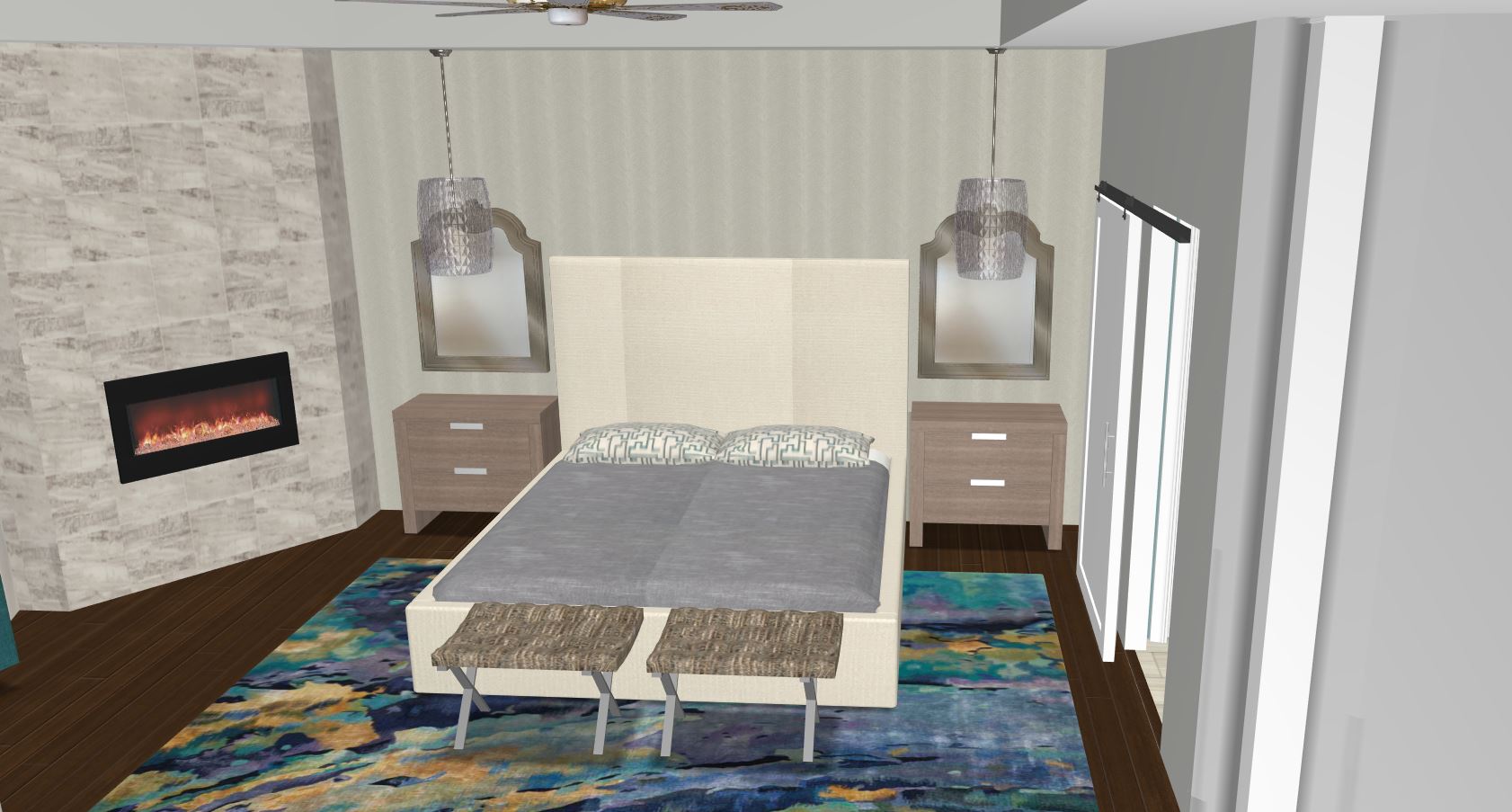
Master Bedroom & Master Bathroom Space Planning
One thing that does not change with a home is the space allowed on a property or within the interior walls of a home. In the case of this master suite remodel, the allocation of space in the bedroom in comparison to the footprint of the bathroom was drastic. The bedroom had plenty of floor space. The bathroom footprint was small in comparison. The client wanted a spa-like retreat throughout both rooms. So we began with a 3-D rendering where we recommended moving the wall between the bathroom and the bedroom.
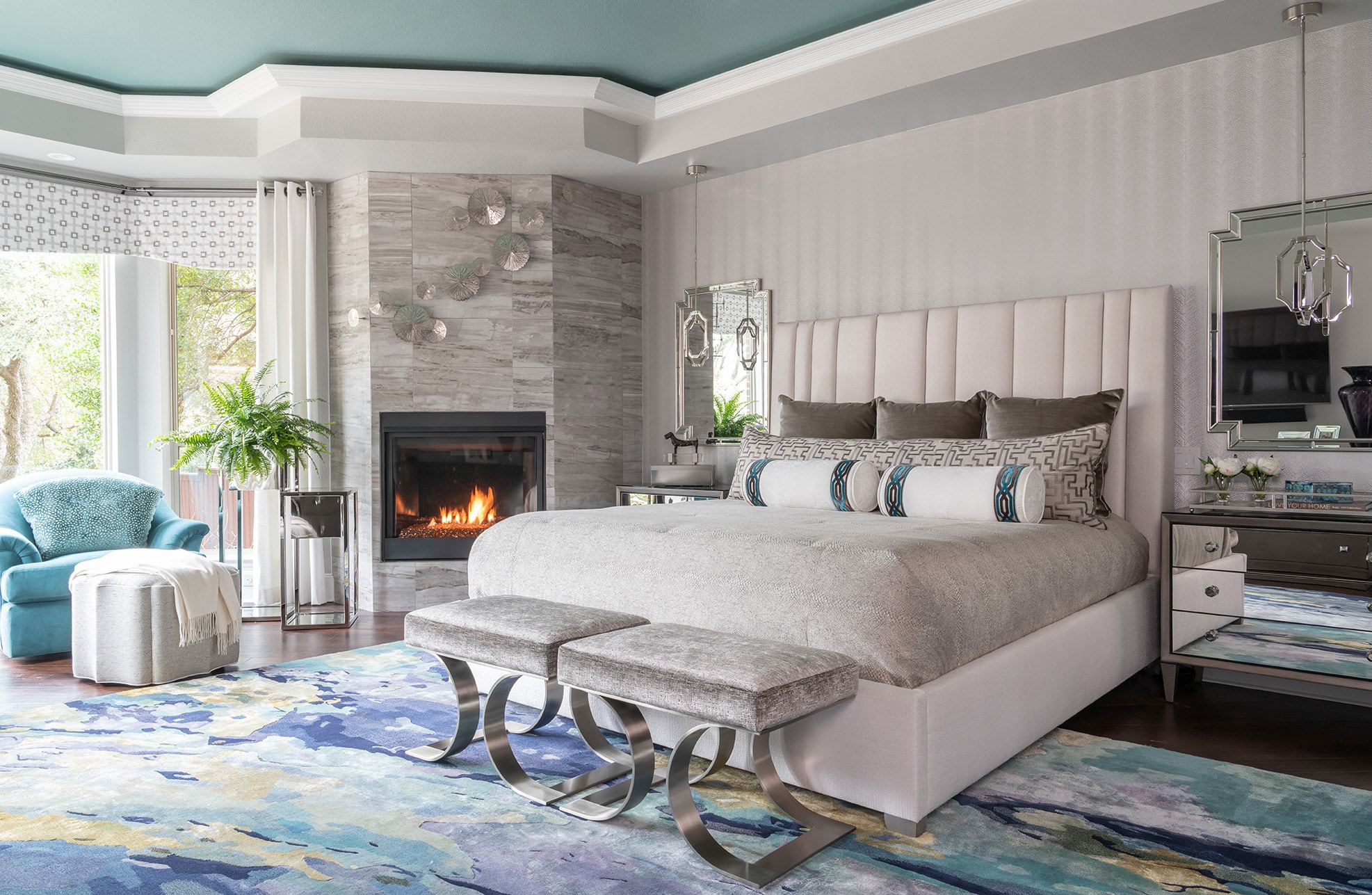
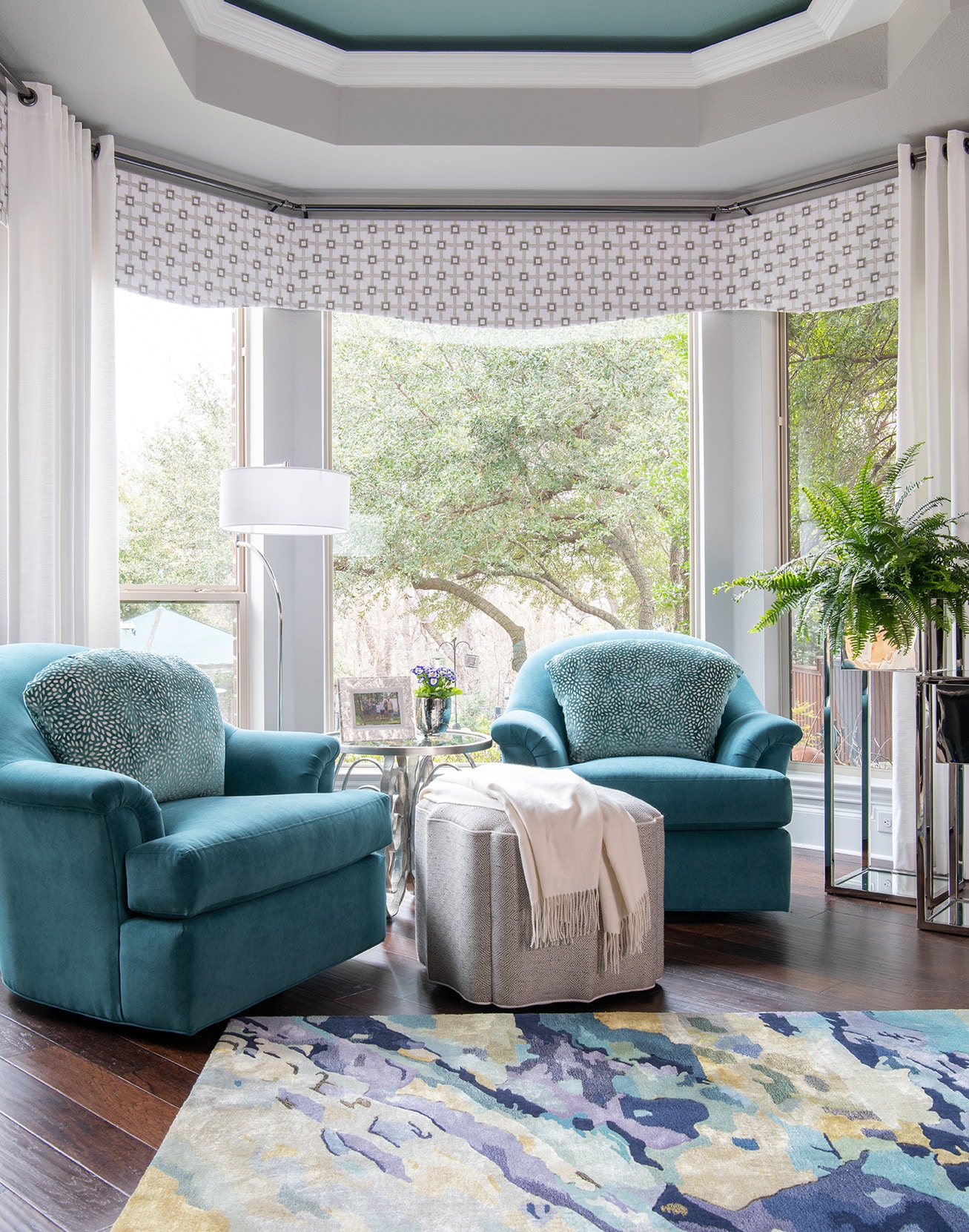
Custom swivel chairs & window treatments
The full-length custom windows allow light to flood the room, and the long white panels with large grommets and Hunter Douglas silhouette shades made the perfect window treatments. Blending in without distraction, the window treatment plan provides one touch-on command function to completely cover the windows without any visible mechanics. The stationary panels provide the framework for the valance covering the functional window shades.
Swivel chairs allow for daily reading and for enjoying the indoors and outdoors at the same time. With a twirl, the homeowners can enjoy the fireplace or the garden.
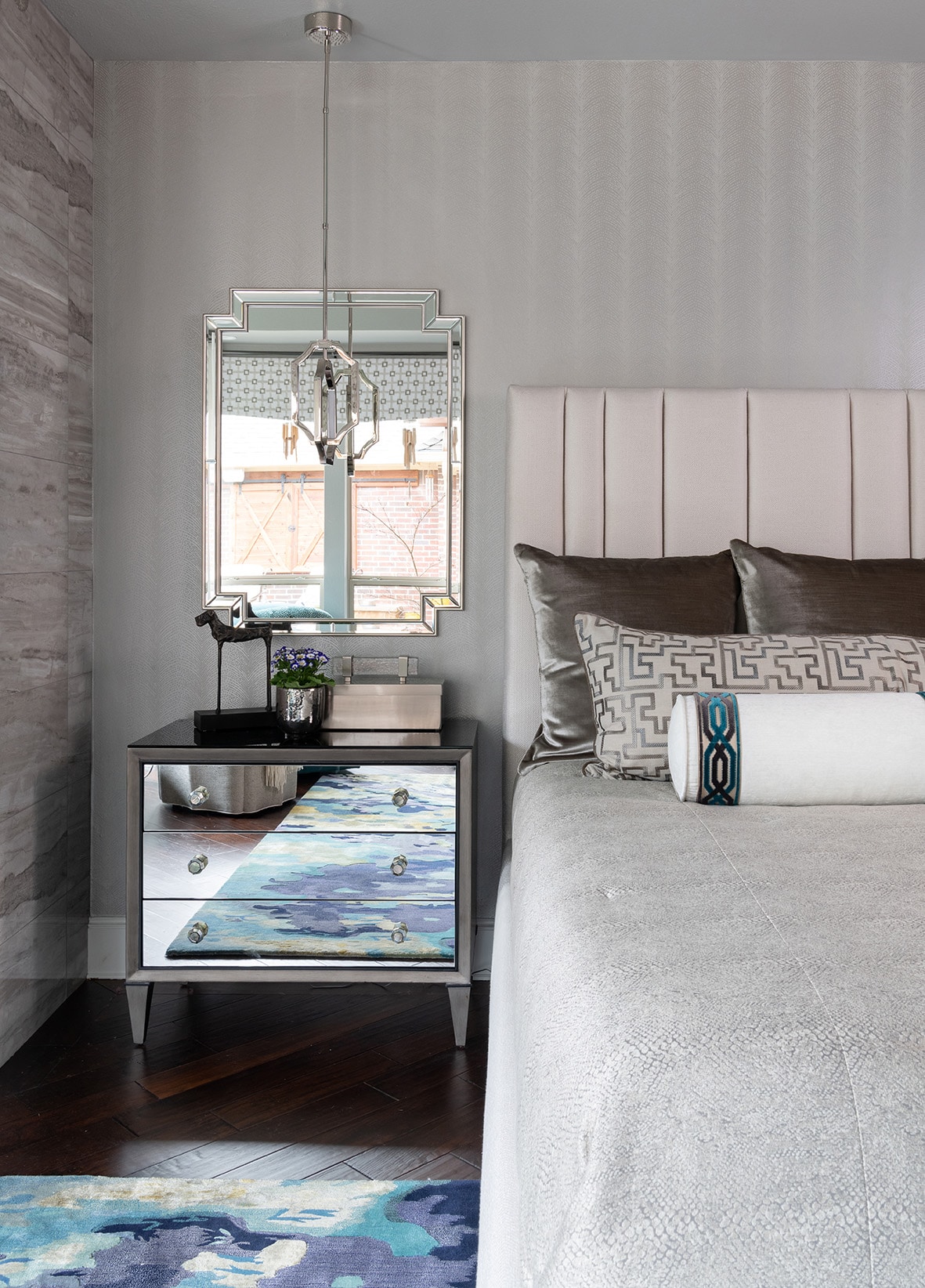

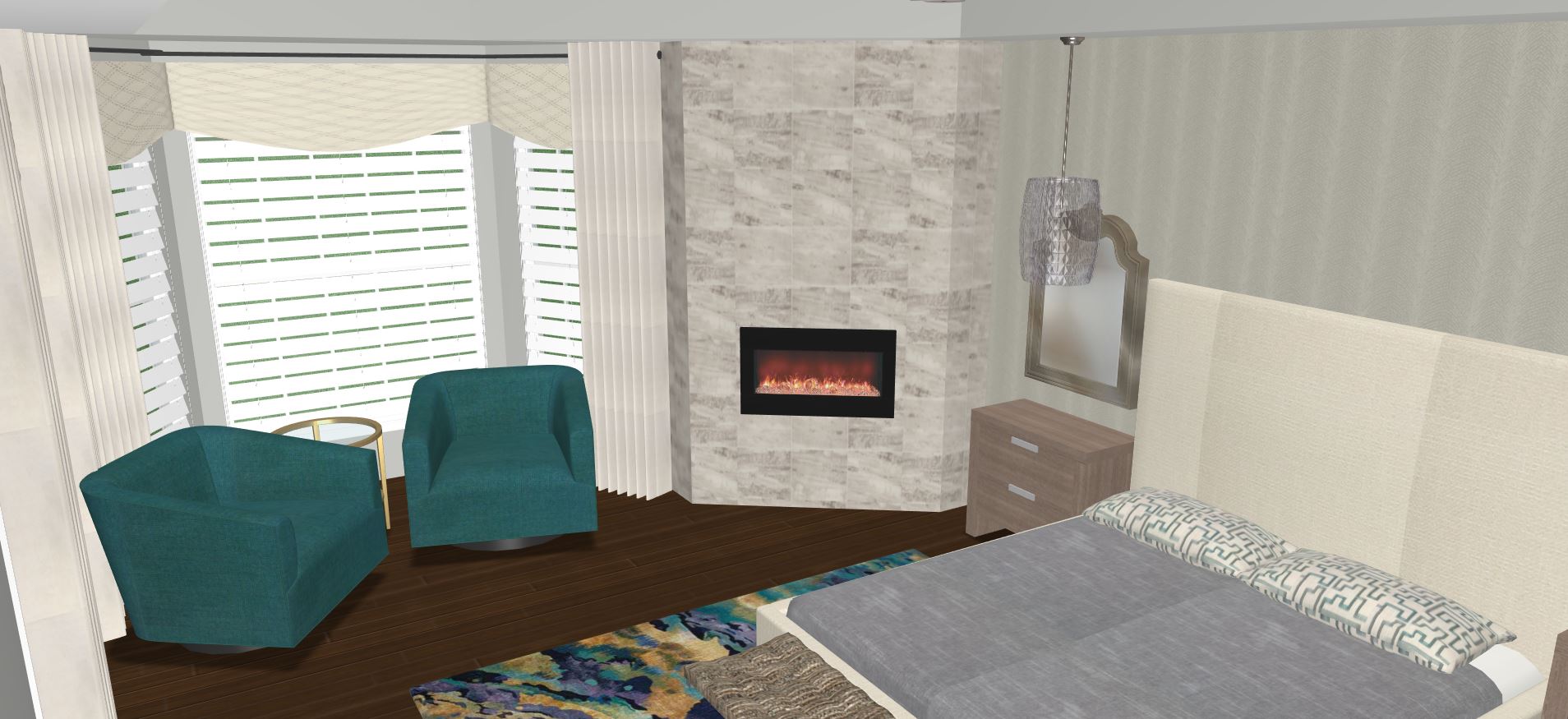
master suite remodel fireplace redesign
The fireplace was an awkward focal point in the 1980s and was one of the largest challenges to address. We decided to angle the fireplace and really make it more of a presence than an afterthought. Then we chose an organic creamy taupe hue natural stone.
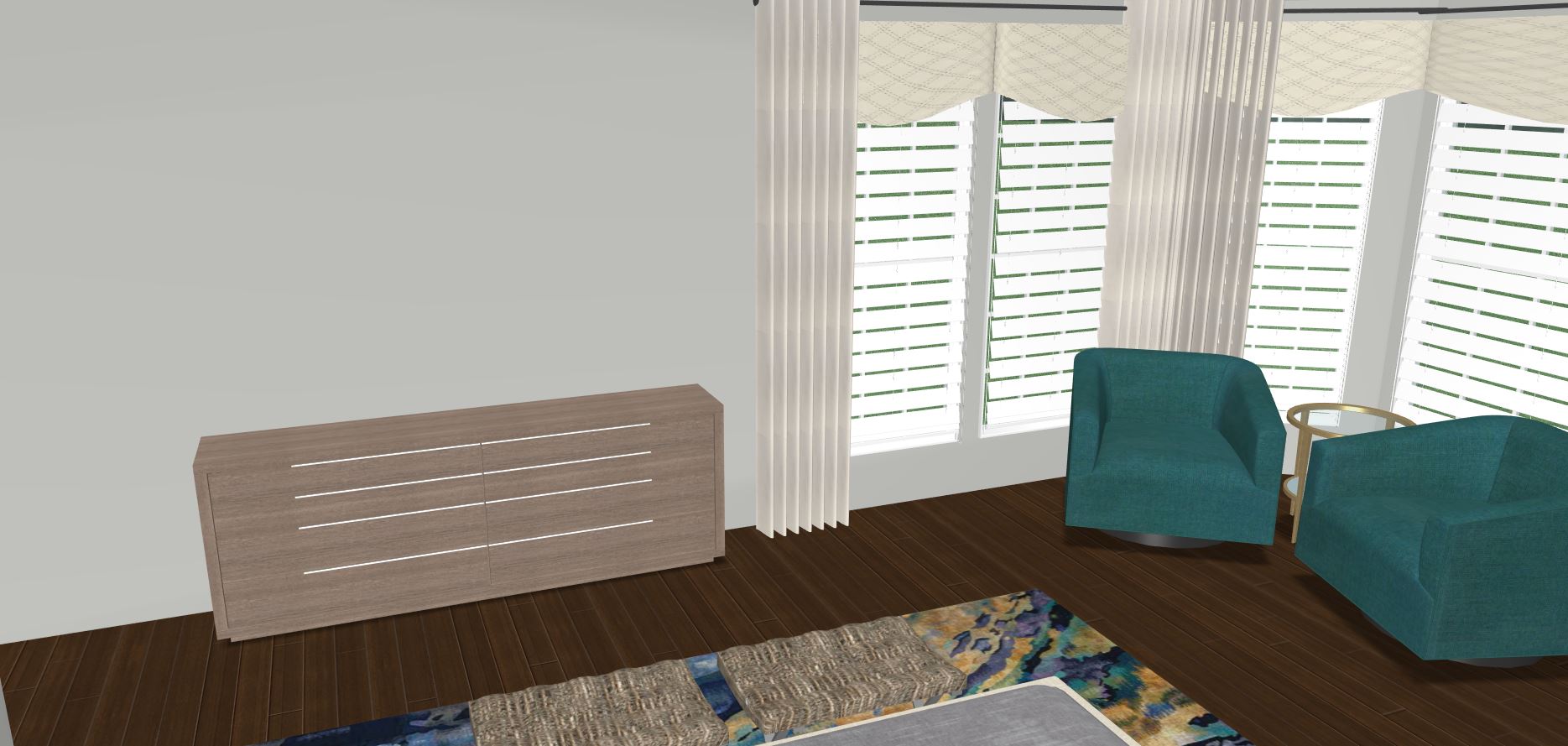
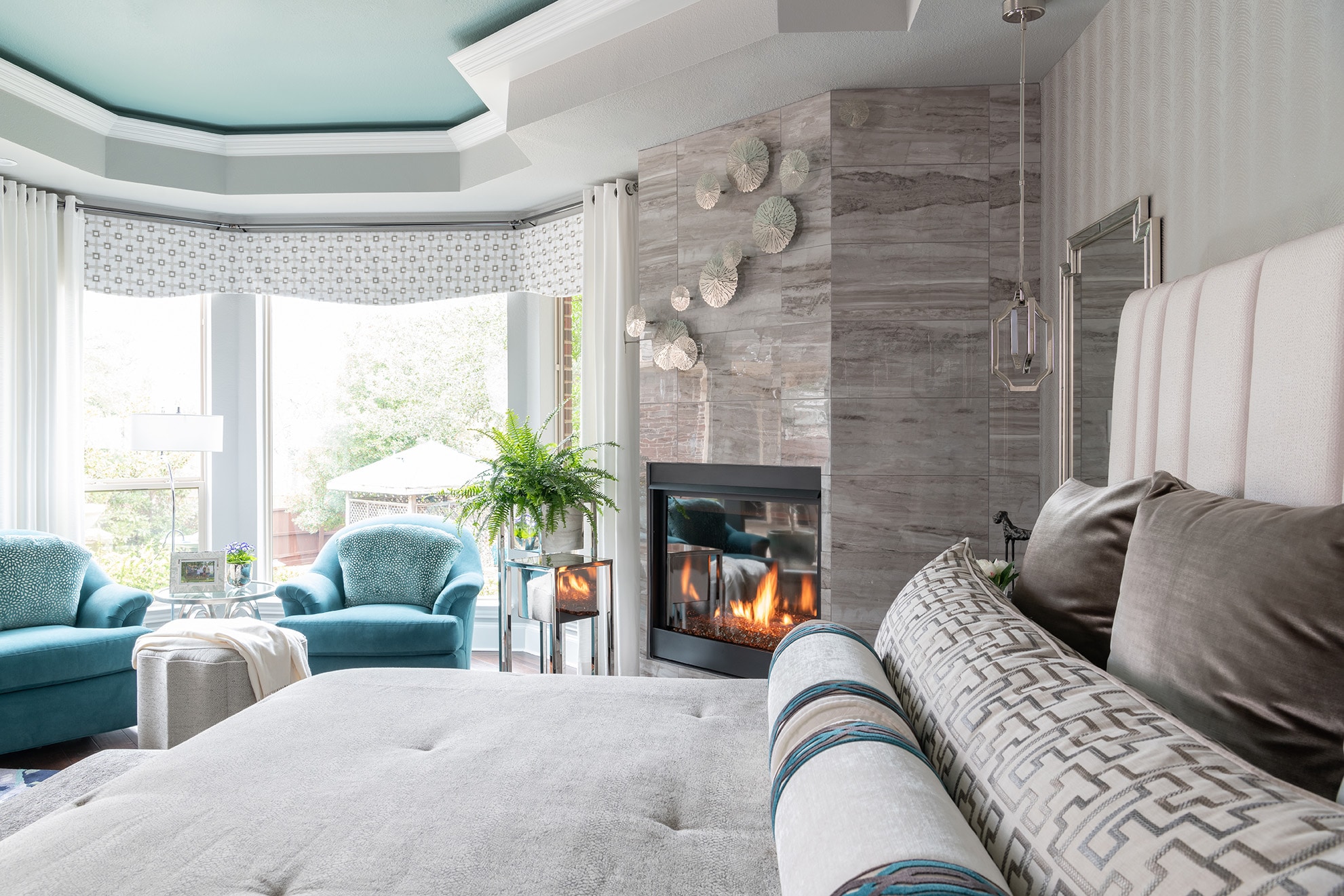
Custom bedding & accent pillows
Made of performance fabrics, the creamy taupe coverlet is neutral with two neck roll pillows & geometric oblong pillow in front of three charcoal gray velvet euro shams.
custom abstract rug
Beautifully pulling together the entire room, the oversized custom abstract rug always feels luxurious. Plus, it reduces allergens that wall-to-wall carpet causes.
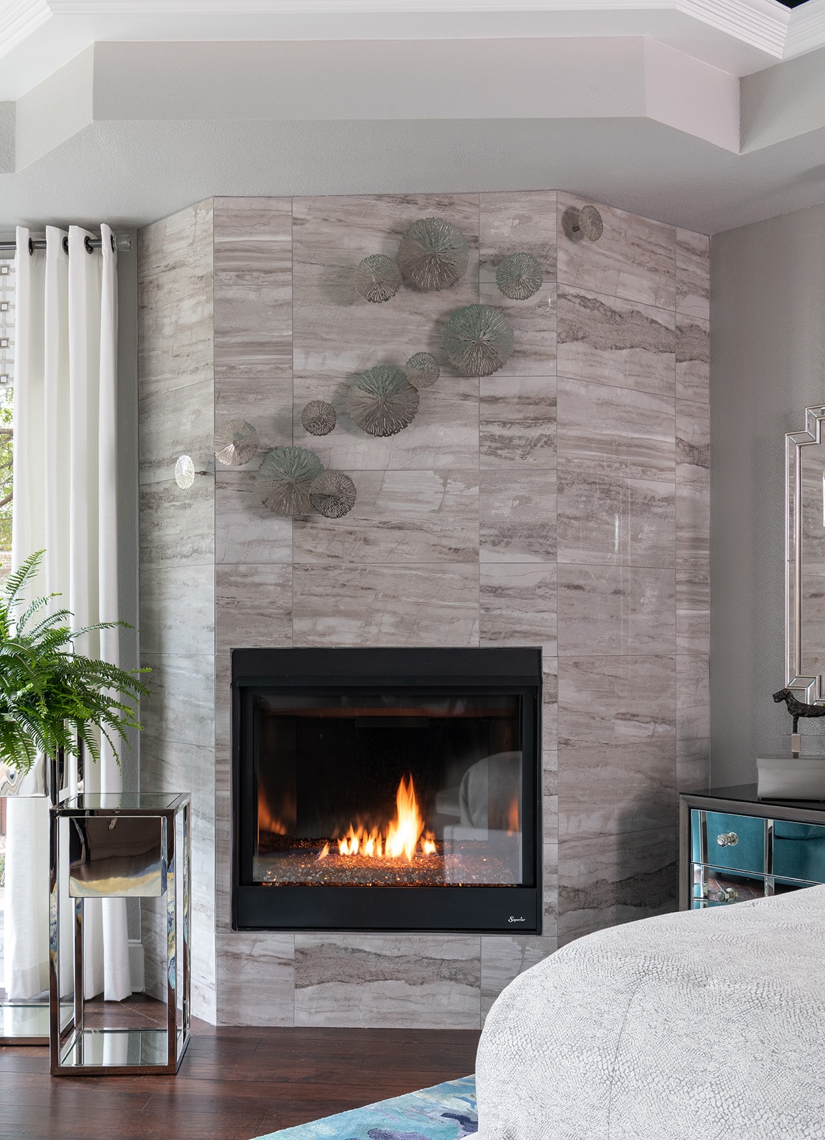
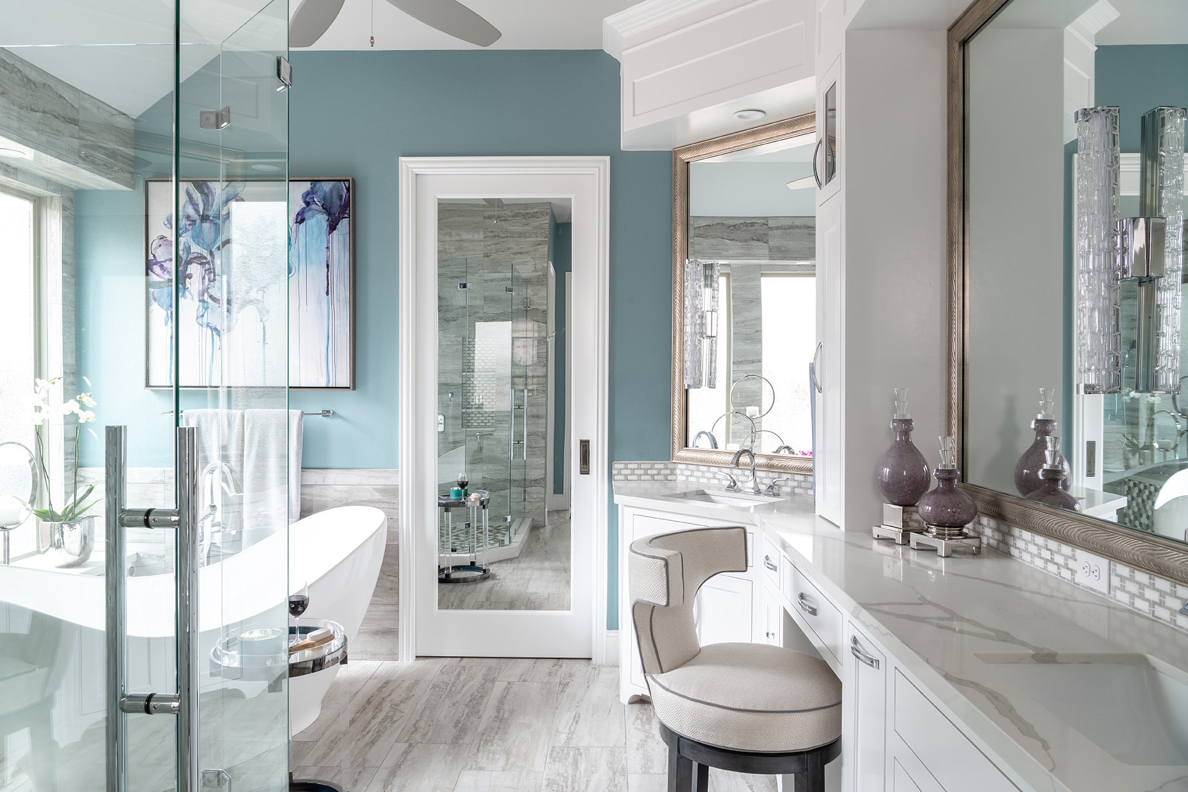
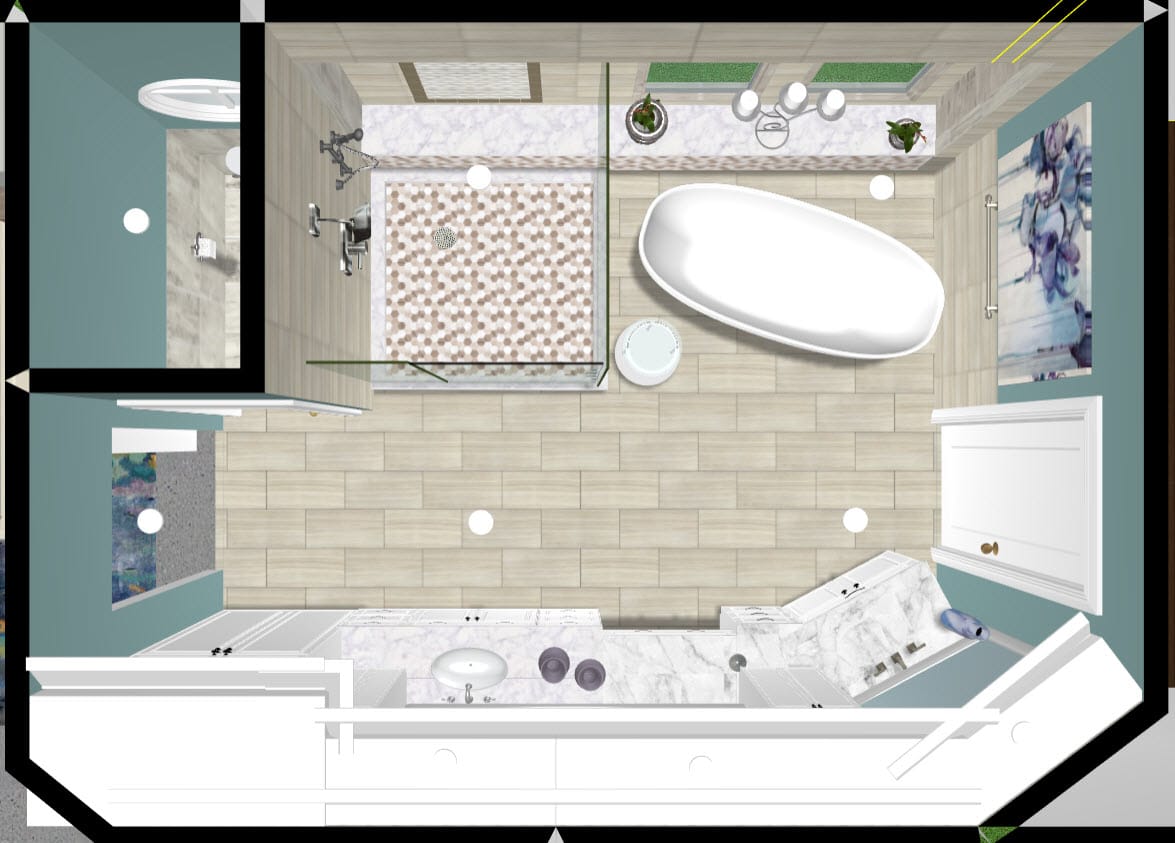
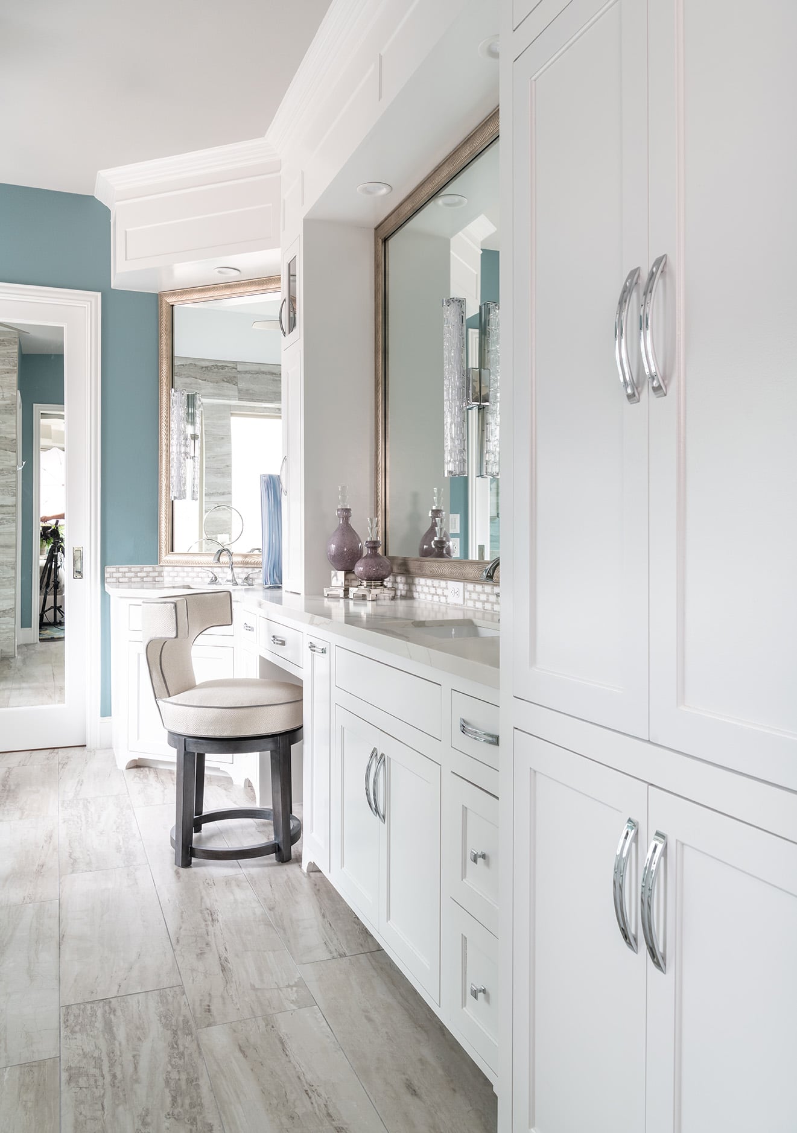
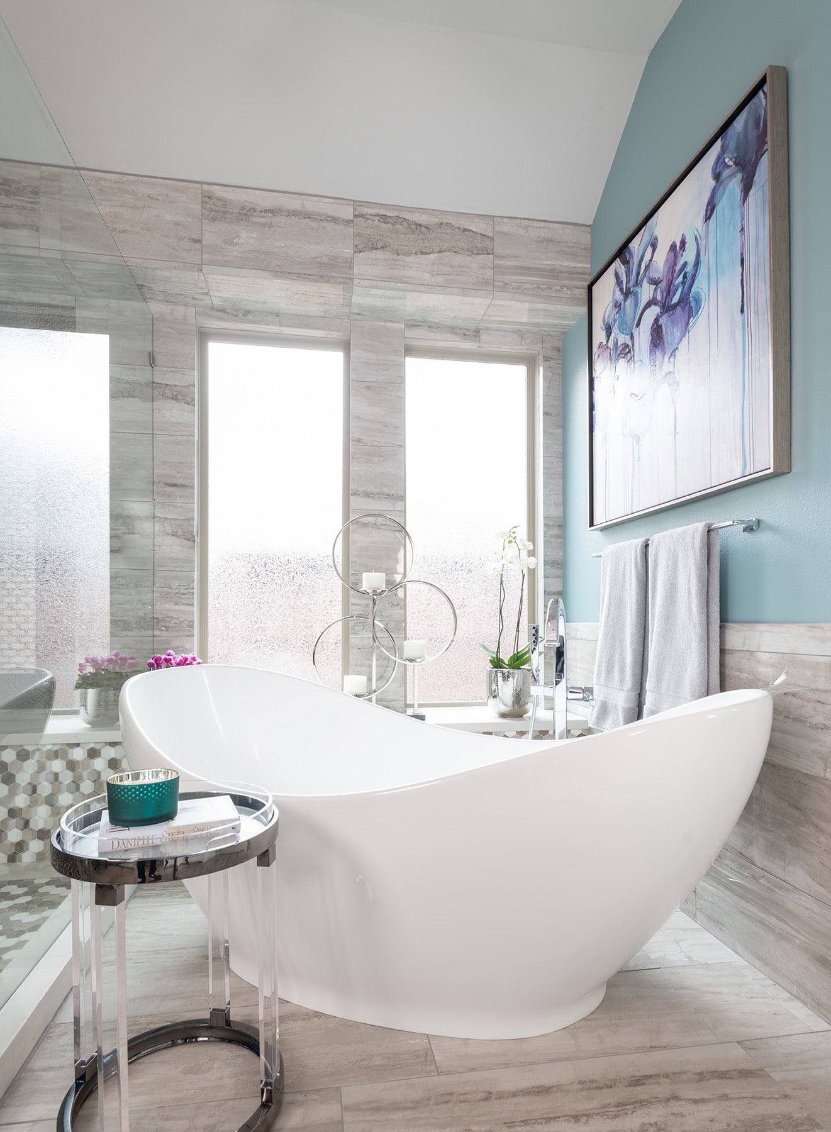
Glass Enclosed Tile Shower
To make the bathroom appear larger than it is, we used a large veined tile in the shower and behind the free-standing soaking tub.
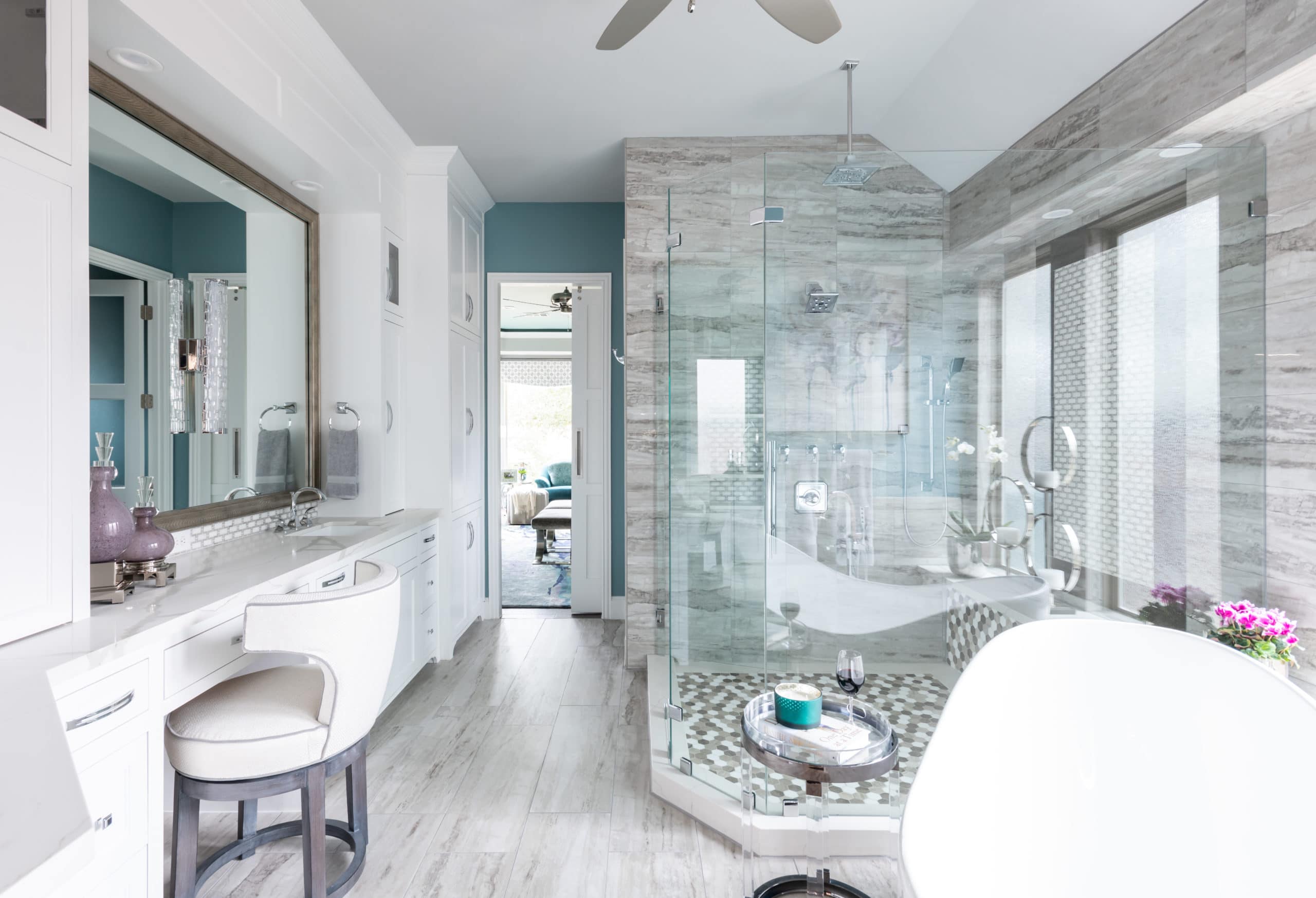
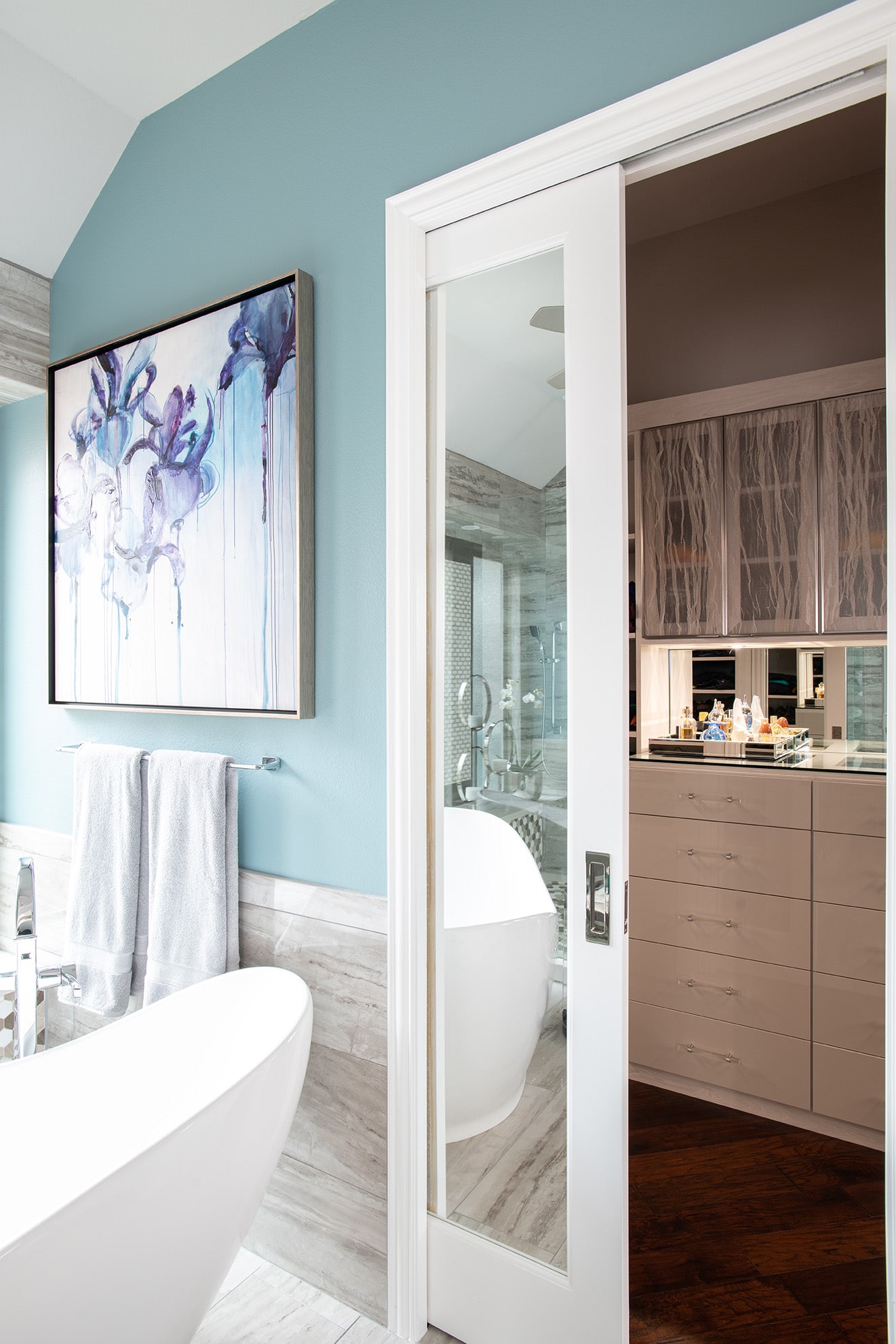
Pocket door & sliding door details
Eliminating the space for door swings is critical for any remodel. In this master suite, we used both a pocketing mirror door between the closet and the master bath area. Between the master suite, the sliding barn door is the perfect entry and space saver.

Silestone modern quartz countertop
The bathroom is really not as large as it appears, to give a sense of grandeur, we selected a large vein of Silestone quartz.
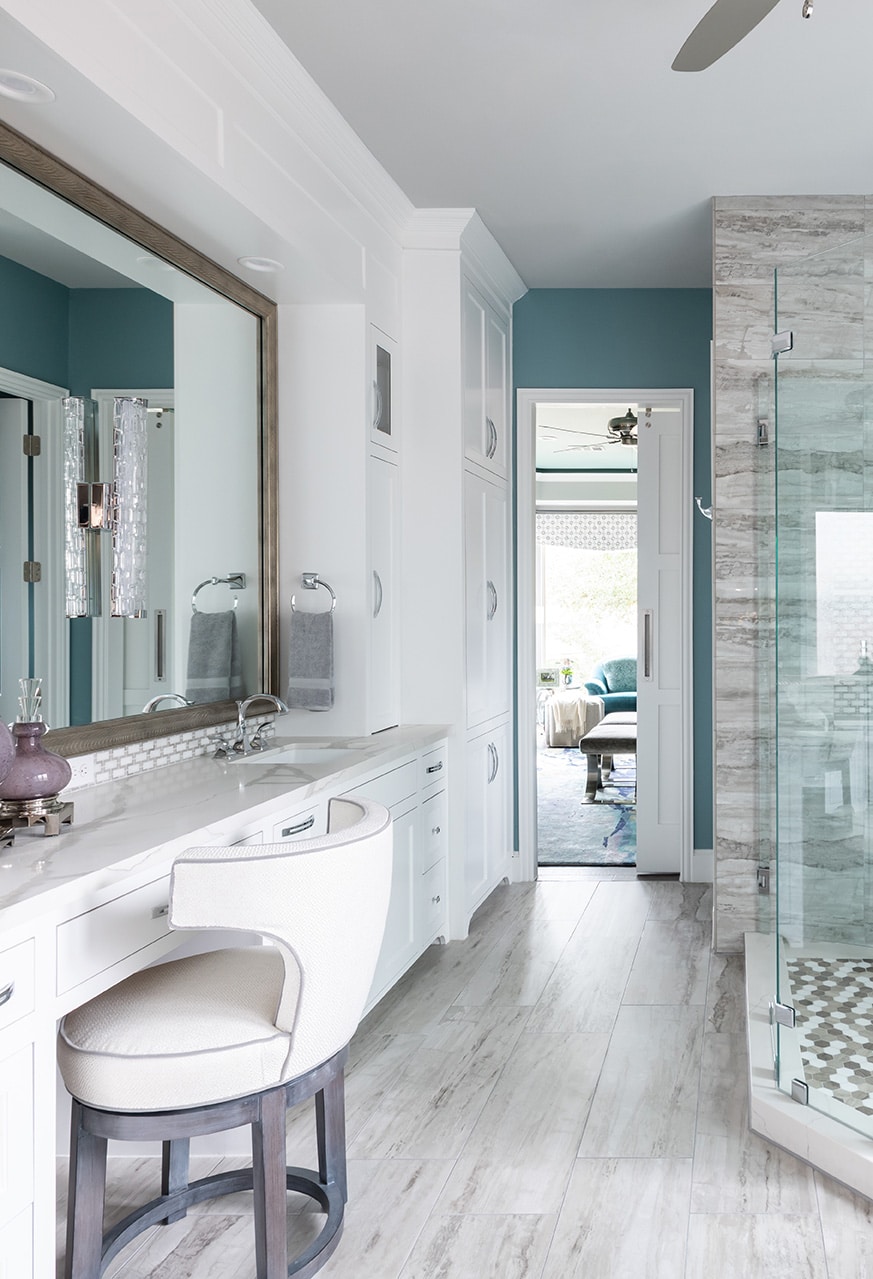
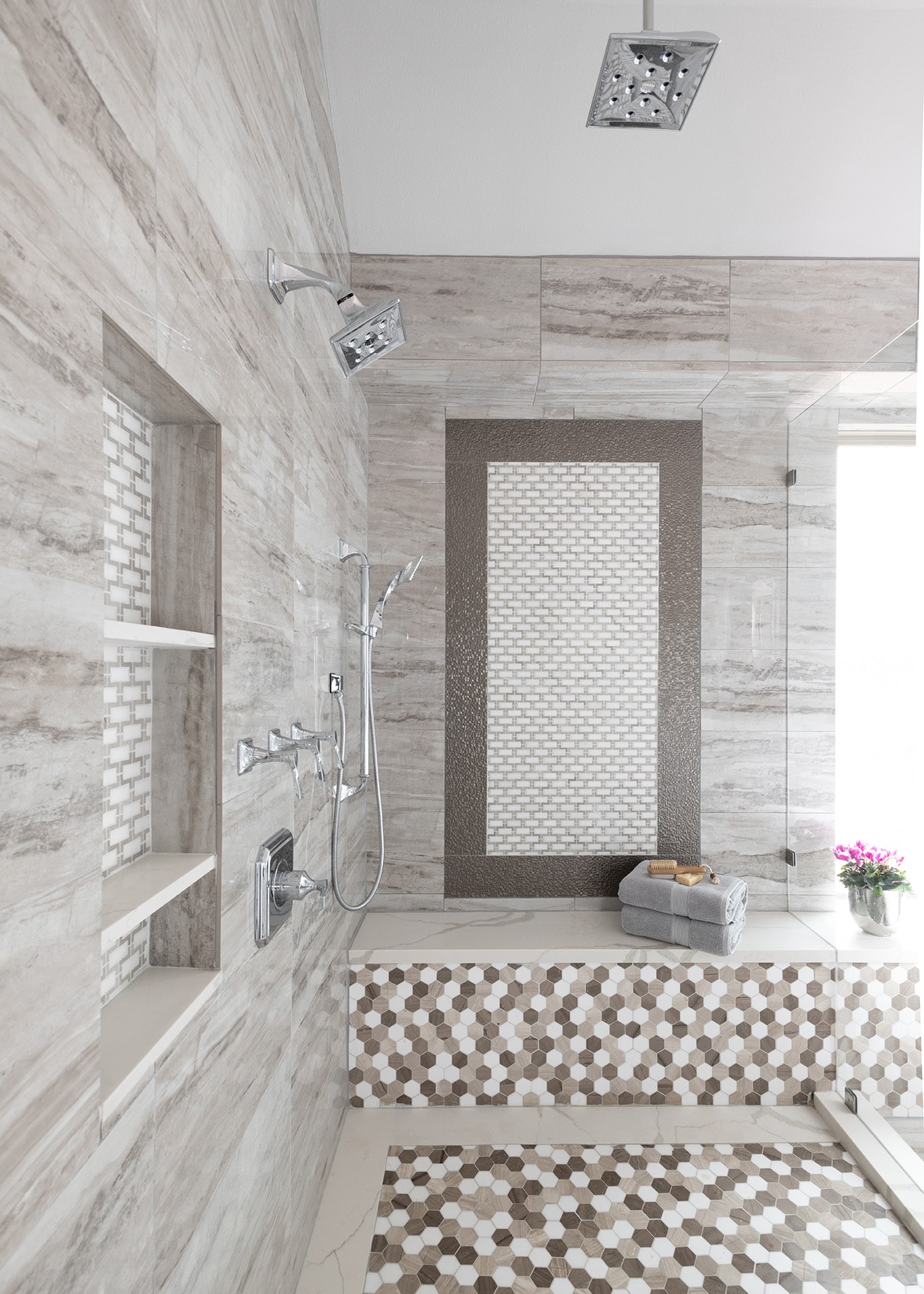
mixed tile patterns
Shaped or tile patterns made the wall behind the shelf look more like wall art. The octagon pattern tiles pattern on the floor looks like a rug in the shower.
MASTER SUITE REMODEL & INTERIOR Design Project Highlights
COMPLETE FLOOR PLAN & REMODELING PLAN
Our D’KOR HOME interior designers created a remarkable functional floor plan and remodeling plan that included every detail. We worked with our General Contractor, trades and completed every.
fireplace remodeling & reconfiguration
The fireplace was a complete eye-sorer and dominated the room. We reconfigured the fireplace location and made it angular instead of rectangular. Then selected a beautiful natural-toned tile to bring the outdoors in.
THE Fifth Wall aka THE TREY CEILING
The 1980s weird ceiling angles were removed and replaced with a beautiful trey ceiling. Inside the coved crown moulding, the ambience is enhanced with romantic dimmable lighting.
Custom Furniture & Custom Cabinetry
Our design team created designs and built for custom cabinetry for the entire master suite, master closet, and custom furniture including swivel chairs.
Custom Glass, Mirrors, Window Coverings & Shades
Functional window treatments that are practical for daily living are always top of mind for our clients. Our interior design team selected and designed all window treatments, including custom panels and custom Hunter Douglas silhouette privacy shades. The window behind the tub is made of specialty privacy glass to allow light in all day and provide complete privacy without the clients having to open or close window coverings.

Recent Interior Design Projects
Turnkey Home Remodels
Inquire about a complete turnkey home remodel or work one room at a time. Either way, our team of interior designers are ready to help turn your home into your dream home. View complete home renovations.
One-Room At a Time Designs
Working on all budgets, our team of interior designers make your investment count with your lifestyle in mind. View our latest room designs.
Multi-Room Home Makeovers
Let’s refresh your rooms refreshed with new custom window treatments, accessories, art, rugs and custom furniture, wallcovering or paint. View home makeovers.
Call For An Interior design Consultation
(972) 867-2000
Inquire about a complete turnkey home remodel or work one room at a time. Either way, our team of interior designers are ready to help turn your home into your dream home. View complete home renovations.
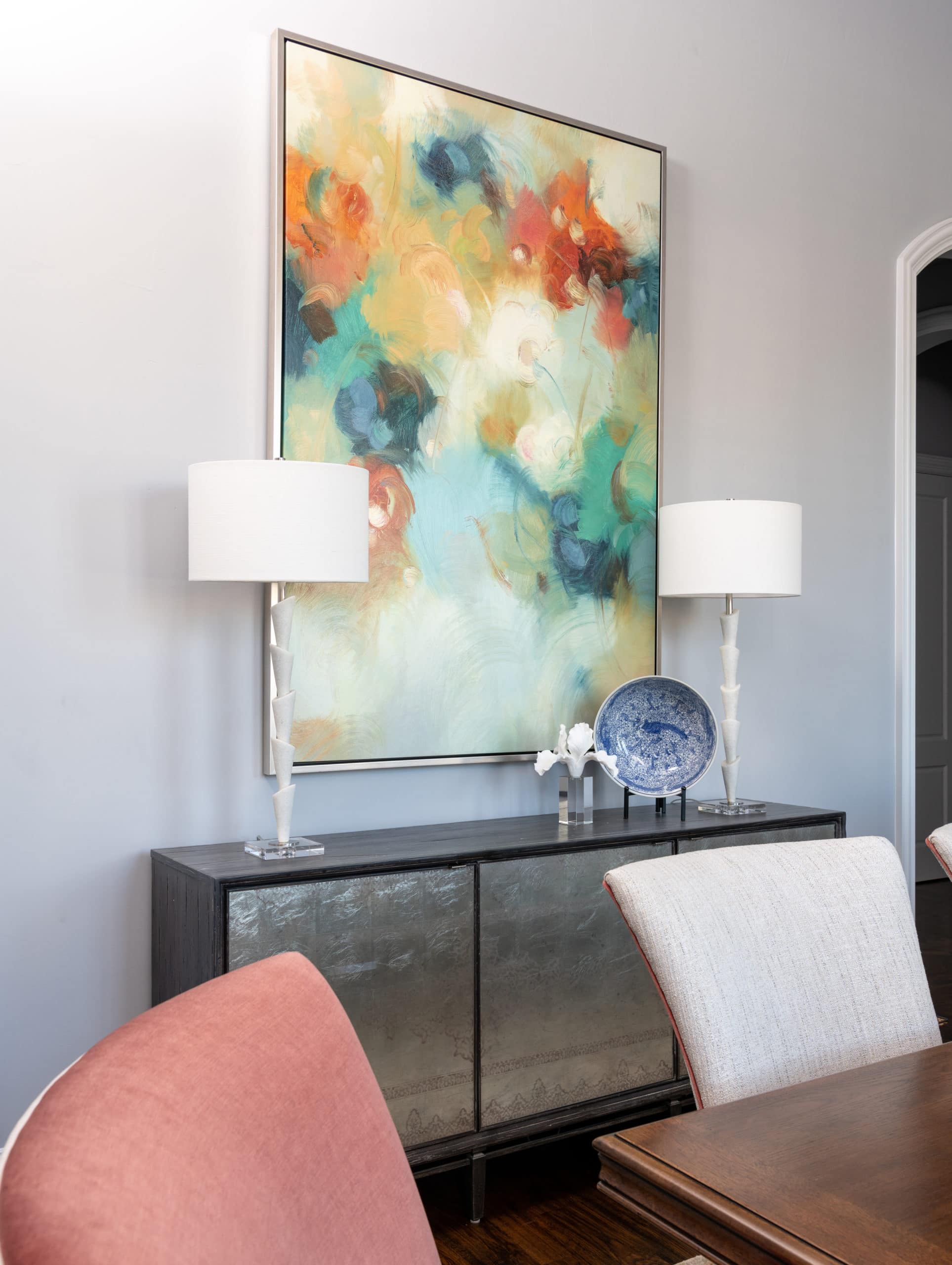
Our Primary Interior Design Studio
1615 Dorchester Dr Suite No. 100 Plano, TX 75075
Phone
(214) 945-0124

