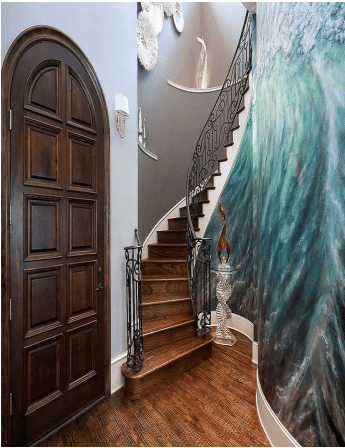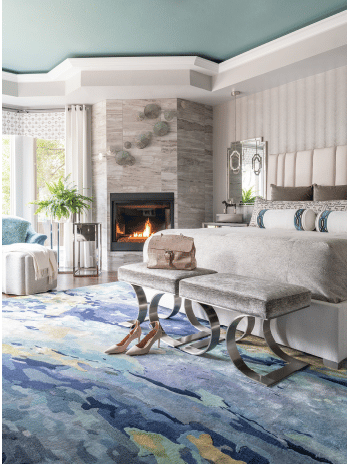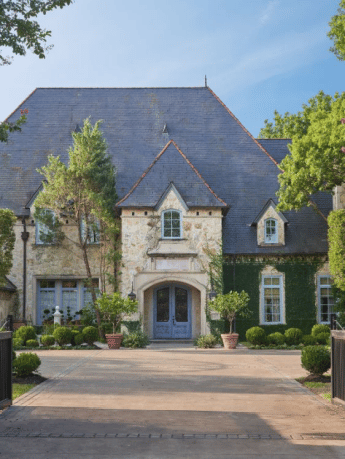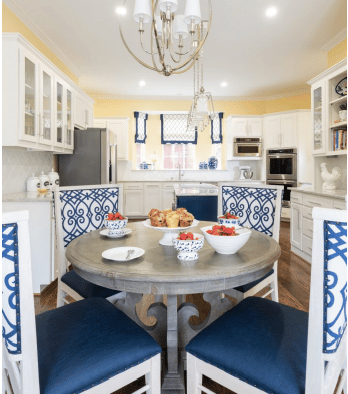Love Spa Like Bathrooms? You’re Going To Love This Spa Like Bathroom Ideas & Master Bathroom Renovation Ideas
Home renovations are among our favorites here at D’KOR HOME. We have amazing contractors and trades craftsmen that keep us and our clients happy. Let’s go inside a recent transitional spa-like bathroom design that radiates sophistication and tranquility. The blue spa walls and river marble tiles are calming, inviting, and blend with nature.
Yes, this the bathroom remodel I’ve promised you. I posted the super large master bedroom renovation awhile back, and I almost forgot to post the rest of the master suite. Forgive me, please. It’s been crazy busy here in our interior design studio. Yes, this is the same one in Luxe Magazine, so one of the images may look familiar.
The romantic, curved freestanding bathtub is nested by a large, frosted glass picture window for privacy. The abundance of natural light was our biggest gift in this small master bathroom remodel. Almost everything else had to be replaced, including the built-in vanity towers to add height and vast functional storage space.
Throughout this post, you’ll read through the critical steps my Dallas interior designers and contractors made a very happy couple.
BEFORE | SPA LIKE MASTER BATHROOM REMODEL

Part of a master bedroom remodel, this master bath was in desperate need of an update. Since it was built in the 1980s, the entire bathroom did not have the space or functionality that our clients desired. They wanted more square-footage in the floor plan and more practical storage space as well. In addition to the lack of functionality in the master bathroom vanities and closets, the couple wanted the bathroom to feel brighter and airier. The tile was dated, and the built-in tub felt heavy in the already tight space. The original shower was constrictive and needed additional space to create the desired luxurious spa sensation.


1. Created The 3-D Master Bathroom Remodeling Space Plan.
To show our interior design clients our plans and ideas, we first take all critical interior and sometimes measurements. We layout space and work out the details to give the client’s options for their existing floor plan and sometimes new floor plans if we know they’re okay with a space reconfiguration.
For this master bathroom remodel, we stole 3 feet of space from the master bedroom.
2. Remove The Built-In Closets On the Right & Opted To Square The Water Closet Wall In the Master Bathroom.
To provide a larger shower and gain a larger freestanding bathtub, we used 3 feet of the master bedroom wall. Overall, the master suite’s footprint was poorly laid out, leaving a huge entryway and almost too much space in the bedroom area.
3. Changed Out The Master Bathroom Frosted Glass Picture Window To A Modern Crackled Glass Double Window.
The frosted glass picture window felt old and dated. We wanted to allow more light in with a clearer glass, so we opted for a crackled glass. A double window gave more structure to the wall and gave us wall space between them to balance the tile, so they light without feeling like you’re in a frosted fishbowl.


AFTER THE MASTER BATHROOM REMODELING PROJECT
SPA-LIKE MASTER BATHROOM IDEAS
4. Custom Tile & Countertop Selections Should Be Neutral & Cohesive.
Often, the tile selection of a master bathroom remodeling project is the most crucial. Tile and countertop materials are expensive, and the labor to fabricate and install are typically equally as valuable. Balancing the tones, grains, and textures to maintain a serene spa-like look must be done with a critical eye and years of experience. Then select the pattern, the tile is laid, and the direction the granite or marble or fabricated stones are manufactured is equally as critical.
My team and I have perfected the science of tile patterns and materials placement for clients all over the USA, most being in the DFW/Dallas Metro Area. Click here if you need help with your master bathroom renovation or home renovations.
In this master bathroom renovation, we used a natural neutral porcelain tile on the walls, floor, and soffit.
5. Angle The Shower & Use Frameless Glass Shower Doors and Shower Surrounds.
To make the walk in shower less obtrusive, we angled the corner and used frameless glass walls with chrome hinges. While we had no gold or other metallics in the master bathroom, we chose to stick with all white metals to avoid visual distractions.
6. Use Pattern Tile Sparingly To Create Spa Like Bathrooms.
Unless you’re a person who loves many patterns and mixing patterns, I advise you consider using practices in focal areas or wherever you would typically place a rug pattern in your home. This master bathroom remodels no different. Notice how we used an octagonal mixed white and gray tone pattern as if it were a rug on the shower floor and the shower shelf.
Don’t get me wrong, I love mixing patterns and a lot of patterns, but we find most Dallas interior design firms homeowners like cleaner more modern home designs.
7. Run The Bathroom Tile On The Entire Wall Including Soffits.
While budgets are always tight on home renovation projects, we always recommend tile go as high as possible. The higher we go with the tile installation, the taller the room will appear. Cutting the tile short on a wall can make a room’s ceilings appear much quicker. Take advantage of your height and protect your walls from mold and mildew too.
7. Replace Built-In Bathtub With a Free Standing Bathtub.
The built-in tub was too heavy for the room’s vision, so we replaced it with a beautiful freestanding tub. This gave the room added elegance and airiness. Besides, we replaced the windows with a beautiful frosted glass to provide light and privacy simultaneously.
The romantic, curved freestanding bathtub is nested by a large, frosted glass picture window for privacy that allows the natural light to flood the bathroom. Ladies, you know how important natural light is 🙂
8. Remove Closets & Replace With Custom Bathroom Cabinets.
To provide better storage solutions, we designed custom built-in cabinets. Closets and built-in walls and doors are often as costly as custom cabinetry when remodeling your home. A doored closet requires about 4 inches of space on either side of the door; usually, this space is wasted or dark. Sometimes things even hide in that four inches to never be found again. Know what I mean?
We built-in tower cabinets around the makeup and sink vanity to prevent wasted space and provide organized storage solutions. This also gave the bath a nice vertical element to balance the other walls’ full wall tile. From built-in hampers to flip-up makeup mirrors, all mechanical organization tools are available on custom cabinets.
Spa Like Bathrooms | Spa Like Master Bathroom Ideas | Spa Like Bathroom Ideas | Master Bathroom Renovation Ideas | Dallas Interior Designers | Dallas Interior Decorators | Home Remodeling Contractors In Dallas
9. Add a Functional Swivel Vanity Chair.
The swivel vanity chair features an upholstered oatmeal performance fabric with a green undertone with various silver shimmer threading.
10. Use Wall To Wall Mirrors To Visually Enlarge a Master Bathroom.
Mirrors are great ways to expand spaces visually. The reflection on reflection not only duplicates beautiful elements on the opposite side of the room, but the mirrors are functional and useful.
In this master bathroom remodeling project, we framed the wall to wall mirror with a modern carved molding to provide a finished frame to the edges.
Spa Like Bathrooms | Spa Like Master Bathroom Ideas | Spa Like Bathroom Ideas | Master Bathroom Renovation Ideas | Dallas Interior Designers | Dallas Interior Decorators | Home Remodeling Contractors In Dallas
11. Use a Complimentary Backsplash.
Most often, master bathroom sink backsplashes are the counter materials or mirrors that go down the faucet wall. Mirrors can smudge and easily get undesired watermarks in between cleaning. We used a decorative basketweave tile that compliments the shower rug tile tone.
Spa Like Bathrooms | Spa Like Master Bathroom Ideas | Spa Like Bathroom Ideas | Master Bathroom Renovation Ideas | Dallas Interior Designers | Dallas Interior Decorators | Home Remodeling Contractors In Dallas
12. Choose a Restful Spa Like Wall Color, Art, & Neutral Accessories.
Like the tile selections, paint color palettes, accessories, and art are extremely critical when creating a spa-like master bathroom. If you don’t take any spa-like bathroom ideas, take away these:
A – Choose a restful paint color scheme for your bathroom walls. B – Do not over accessorize with loud colored home decor accessories that aren’t functional or are too distracting.
Those two things alone will take your beautiful spa-like bathroom from peaceful to Times Square.
Spa Like Bathrooms | Spa Like Master Bathroom Ideas | Spa Like Bathroom Ideas | Master Bathroom Renovation Ideas | Dallas Interior Designers | Dallas Interior Decorators | Home Remodeling Contractors In Dallas
13. Use Glass Doors On Water Closet Toilet Areas When Possible.
Notice how we replaced solid panels with a wavy glass for the water closet door. While privacy is important, not feeling claustrophobic when using the throne is super helpful. Each couple is different, and while some couples may not feel comfortable seeing a shadow, I prefer allowing all-natural light to come through.
14. Use Mirrors on Closet Doors.
Floor-length mirrors are critical for function, but they also visually enlarge small space without a distraction. There’s no better way to inexpensively create volume in a master bathroom and gain function that to use mirrors in place of panels on doors. Can you see where we used a mirror on the closet door at the end of this bathroom? Scroll back up and check it out. See the camera in the mirror? 🙂
I hope you’ve gotten a little bit of interior design advice for your spa-like bathrooms. Leave me a comment below and let me know what tips you’ve taken away. What will you use in your master bathroom renovation project?
Pin this image to your Pinterest board to save these ideas for later…
XO –
Dee
P.S. Check out these posts or book a complimentary home design appointment with one of my Dallas interior designers or Dallas interior decorators.

Chief D’KORator, Voted “Best of Houzz” for Dallas Interior Designers, Early Riser, Coffee Lover, Gardening Guru, Estate Sale Maven, Mover, Shaker, Wife, & Mom






















